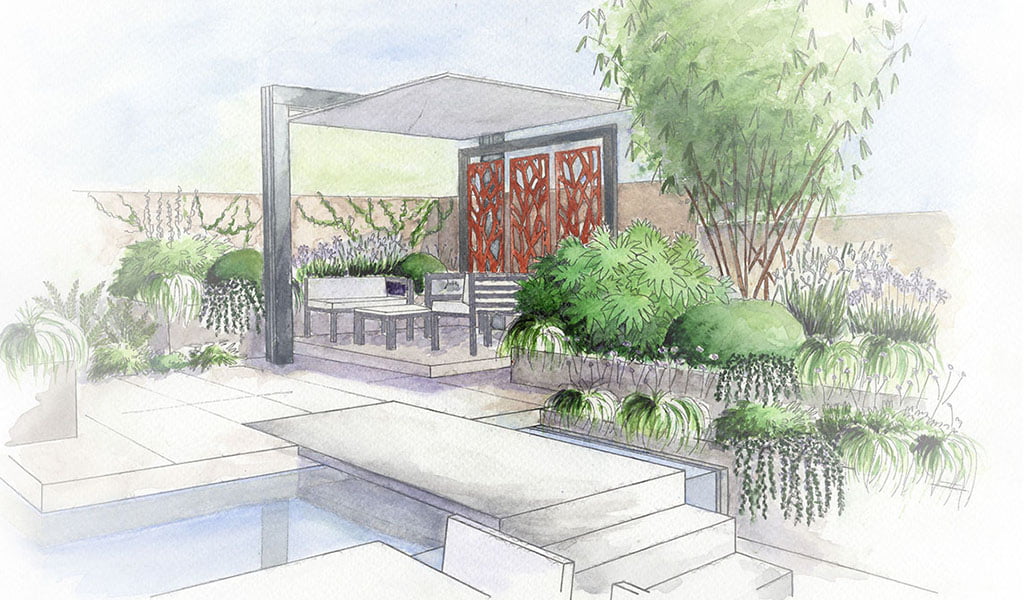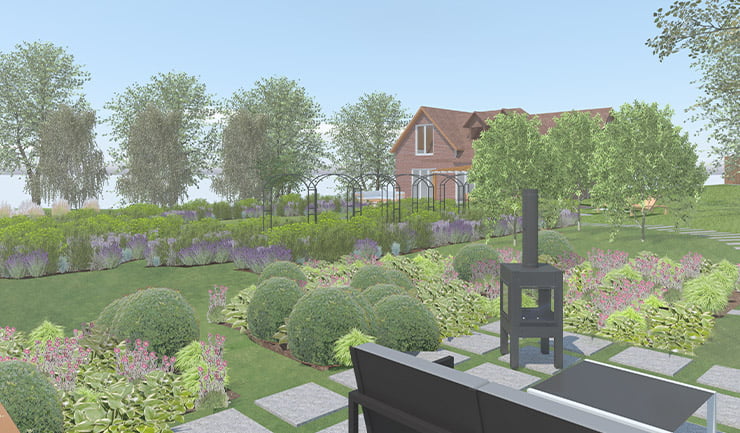About This Project
Industrial elements designed into an urban landscape
This client wanted to redesign their south-east facing small urban garden to complement their modern house refurbishment. They didn’t want a lawn, and they requested that the garden reflects the industrial elements of the house’s interior and that planting changes with the seasons but does not look bare in the winter.
They were also keen on a water feature and required sitting and entertaining space. The garden had a change of level with the rear part being higher than the area next to the house.
The response to the brief was to create an illusion of bigger space by setting the design at an angle to the house and utilise the change of levels to accommodate a shallow pool with an infinity edge.
The lower terrace’s paving matches the hoses flooring integrating the indoor and outdoor space, and providing space for dining table and a bespoke outdoor cooking area with BBQ set in a bespoke cast concrete stand.
An industrial steel walkway joins the lower terrace to the upper part of the garden, crossing over the water. On the upper terrace a steel-framed gazebo with corten laser cut panels provides ample quiet sitting space surrounded by planting and with a view across the water and towards a water wall located at the far side of the pool.
The planting is concentrated on texture and architectural qualities rather than colour, and comprises mixture of evergreens and perennials that looks verdant all year round while bringing some variation over the seasons.












