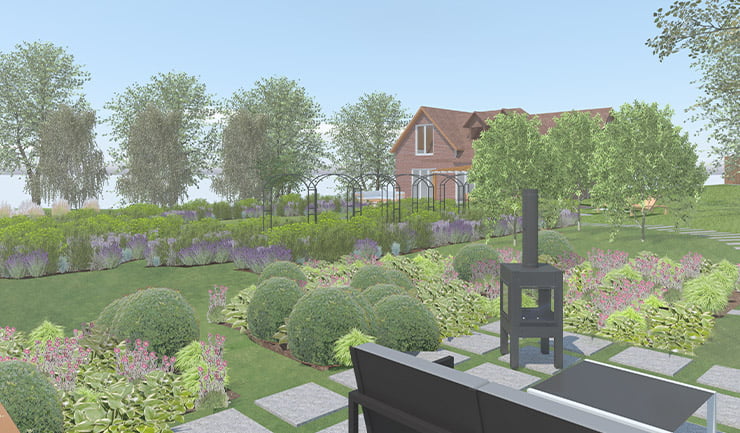About This Project
A serene and modern space for patients and visitors to enjoy
This design brief was for a courtyard garden to accompany the newly erected modern, steel and glass-clad hospital outbuilding. The courtyard is accessed from the building entrances on opposite sides.
To prevent the area to be just a thoroughfare from one side of the building to another, part of the courtyard was separated with raised and ground-level flower beds. It created a secluded and intimate meeting space for patients and visitors, away from the hospital hustle and bustle.
There’s ample seating space around a reflecting water feature that adds to the relaxing and clam atmosphere. Butterfly ornaments introduce a more playful atmosphere and are attractive to younger visitors.
The unusual, gently curving triangular layout of the garden adds to the feelings of privacy as the visitors resting on the benches do not face each other and slows down of the foot traffic passing through the courtyard.
Wide smooth wheelchair accessible pathways on the side of the seating area enable communication between both sides of the health centre. A meditating sculpture figure in the corner, seated within planting, complements the intended garden’s calm atmosphere and is balanced by curved wooden pergola arches at the other end of the pathway.
Planting includes seasonal flowers and grasses, as well as bamboos for added screening, which created an atmosphere of quiet and relaxation.











