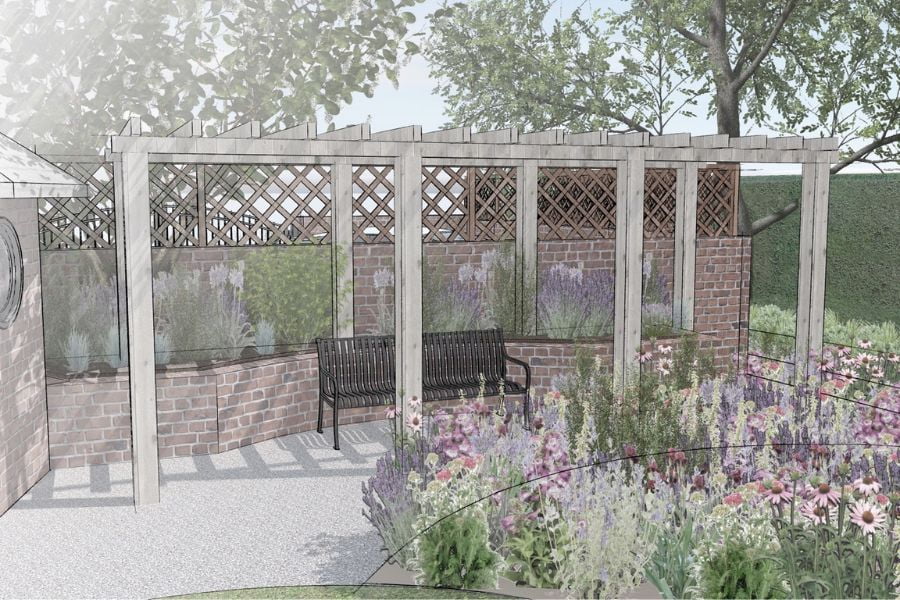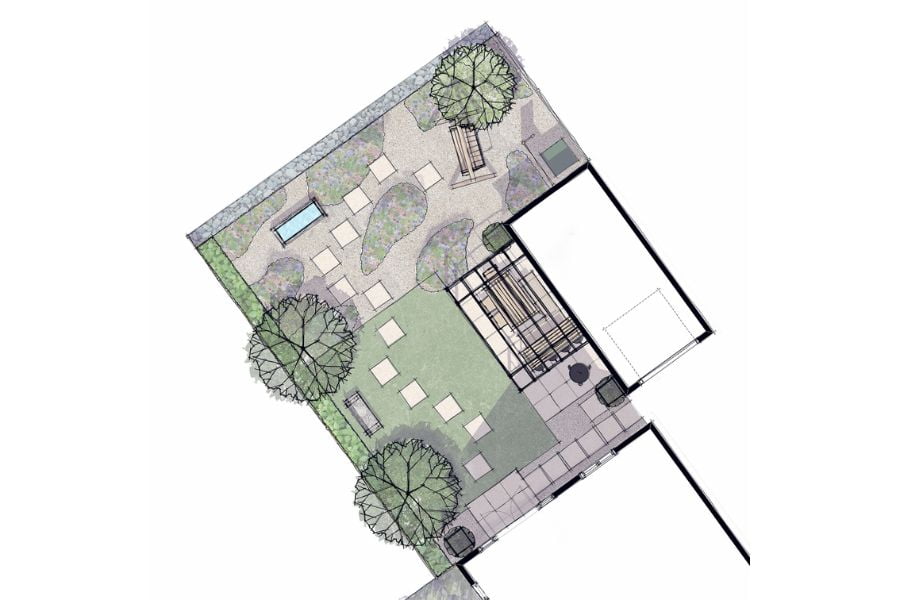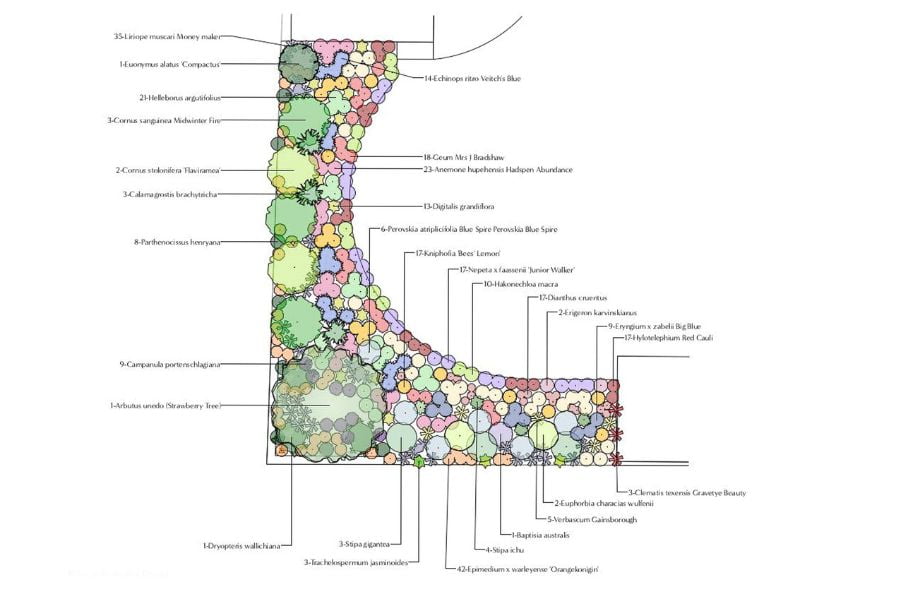In the world of instant TV garden makeovers, where the nice colourful presentations get transformed into stunning gardens seemingly overnight and without effort, it may be surprising to discover what designing a garden really involves. In this blog post, we will demystify the garden design process.
It all starts with a chat and a visit to your garden. We will ask a lot of questions – about what you like and want in your ideal garden, what you’d like to hide from view, what your lifestyle is, your timescale and budget for the works. We’ll assess the site during the visit and share our initial thoughts.
After that visit a quote for the design is prepared, and the process to get the garden designed and built will get under way.
The first necessary step that will enable us to produce plans is a topographical survey. The garden is measured precisely (including heights and levels), and the existing features and main plants are noted on the plan.
We usually recommend a professional survey, however in the case of simple gardens we may carry out the survey ourselves. On top of that we’ll spend time in the garden, take plenty of photographs and soil samples for analysis.
With your help and publicly available sources we will also gather other relevant information – is it a conservation area, are there many tree preservation orders that affect the property, are there any plans to build on adjacent land?
Back in the office we’ll also build the model of the garden and analyse the shade and sun pattern over the seasons, which will help us with planning the garden areas and designing planting.
Based on that thorough analysis we’ll come up with ideas that we’ll discuss with you (we usually prepare a mood board with plenty of pictures to better explain what we think) and proceed to create the concept plans and visualisations, which will allow you to see how your garden would look!
We will also suggest the materials that would be used and we’ll look at samples or even visit a showroom with you so that you can get a better feel for the look of various finishes and talk about planting.
Importantly we’ll do an initial cost estimate for the proposed design. At this stage we can tweak the design and when you are happy with the vision we’ll proceed to the more technical steps that will make your dream garden a reality.
This detailed planning stage involves working out the details such as making final decisions on materials, paving patterns, precise dimensions for various features, wall heights and garden levels. We’ll make sure that drainage is addressed as well as any necessary irrigation.
The stage may include detailing and design of bespoke elements: benches, pergolas water features well as designing lighting scheme. The resulting master plan and detailed technical drawings will form the blueprint for pricing and building the garden.
Appointing the landscaper that will build the garden is the next step – there may be someone who you worked with before or we may be able to suggest a contractor or advise on a more formal tender to be sent out (we will prepare any additional documentation needed, invite the landscapers to quote and help you make sense of the returned tenders).
Once the landscaper is chosen, or even before, we start working on detailed plant choices and planting designs. Using our horticultural knowledge and with consideration for site conditions as well as availability of various plants in the nurseries at the time, we will prepare plans and schedules. Once the hard landscaping is built the works can seamlessly proceed to planting.
When the landscaper is on site we will be on hand to advise and if you need, monitor the works, ensuring any problems are resolved and that the build is done to plan.
The landscapers job may be then complete, but its only the first step in the life of your new garden, which will continue to grow and develop and bring you joy for years to come.



